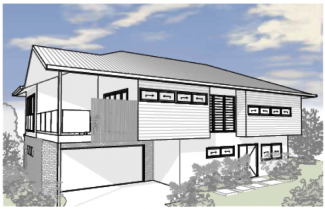Vesi were commissioned to prepare the schematic design for a new house on a 300m2 corner lot in Clayfield. The design was part of a subdivision of an existing property with a character home in a traditional character area. The design responds to the constraints of traffic noise, and also a westerly orientation on the […]
Read More